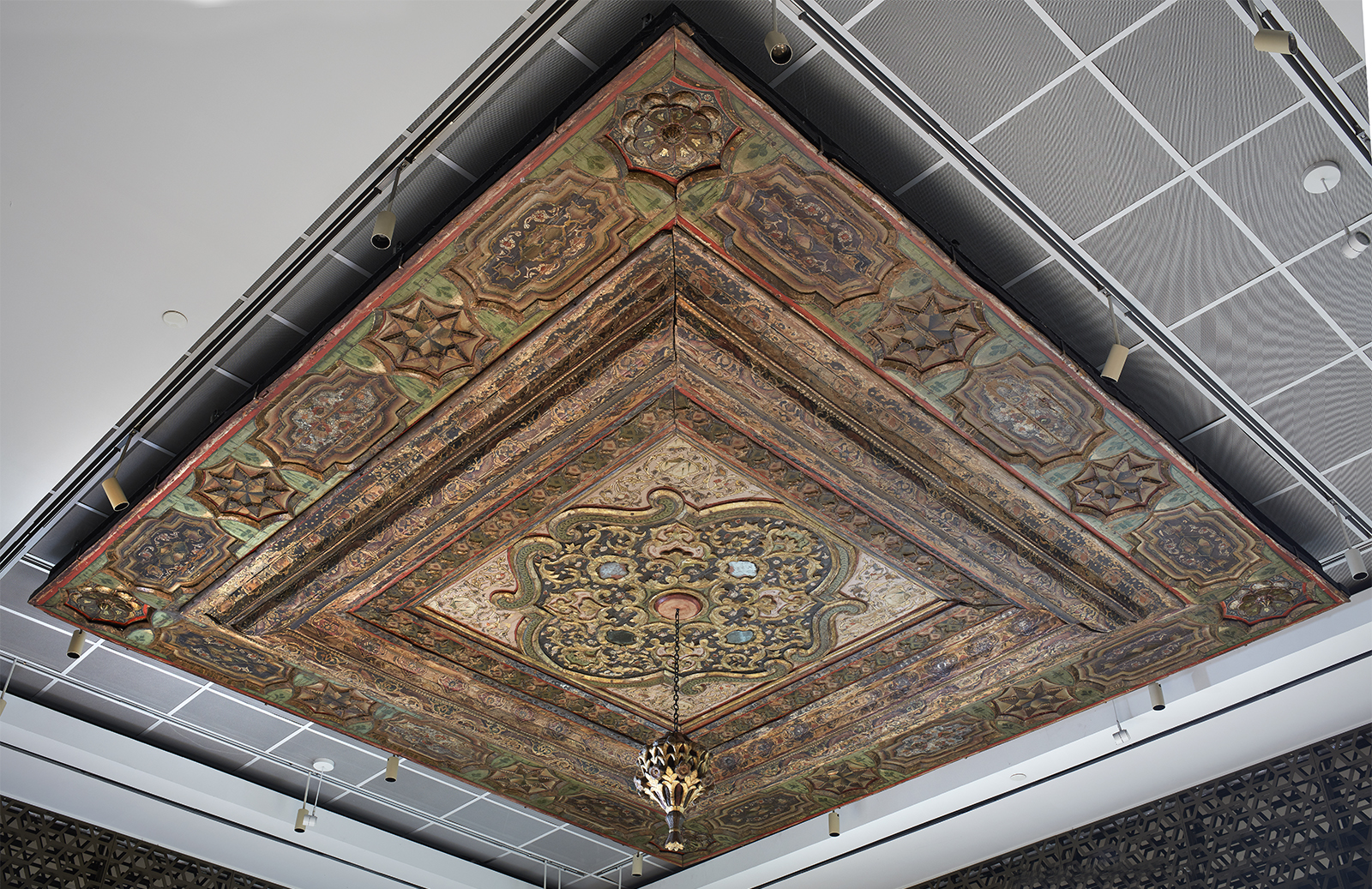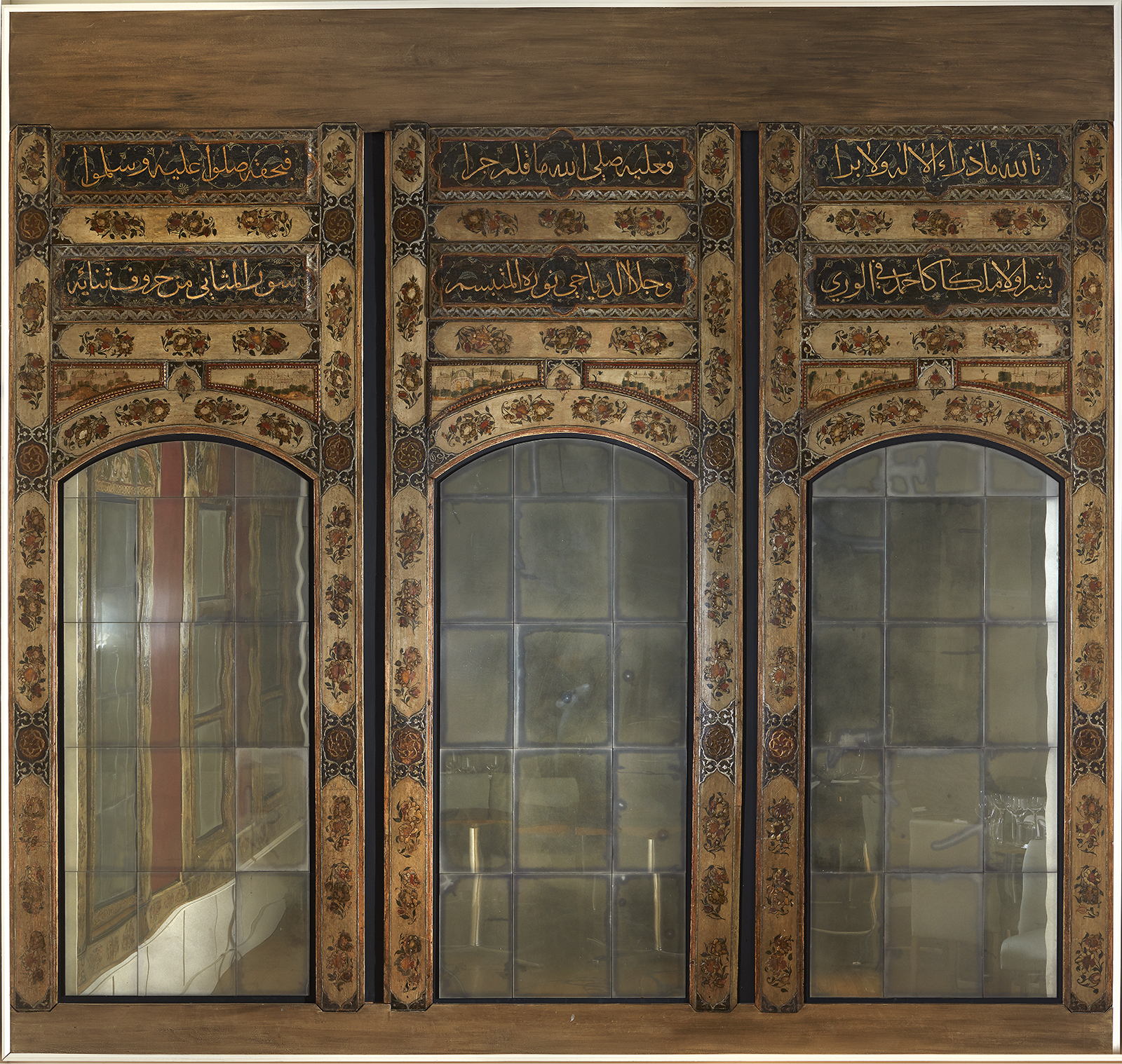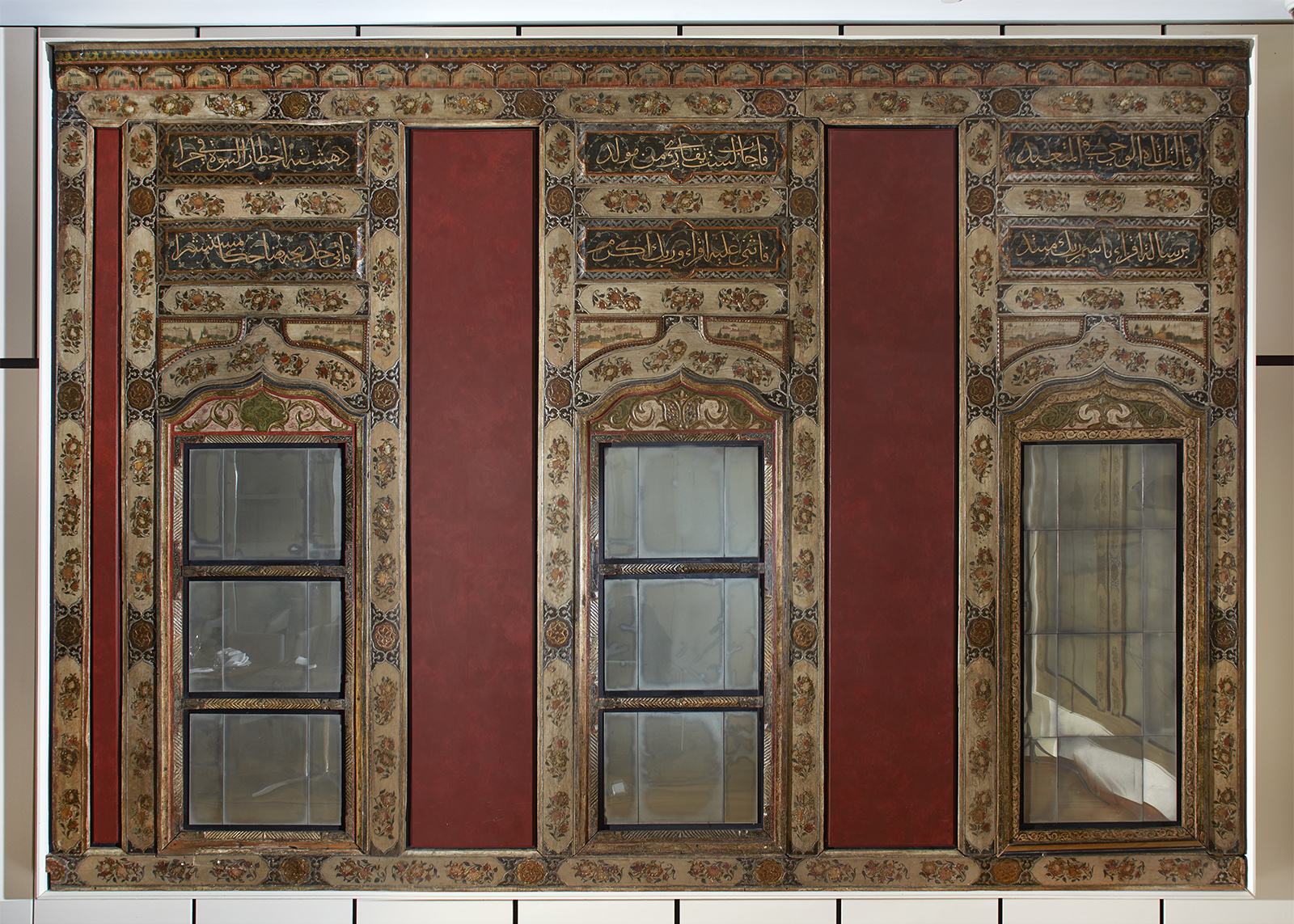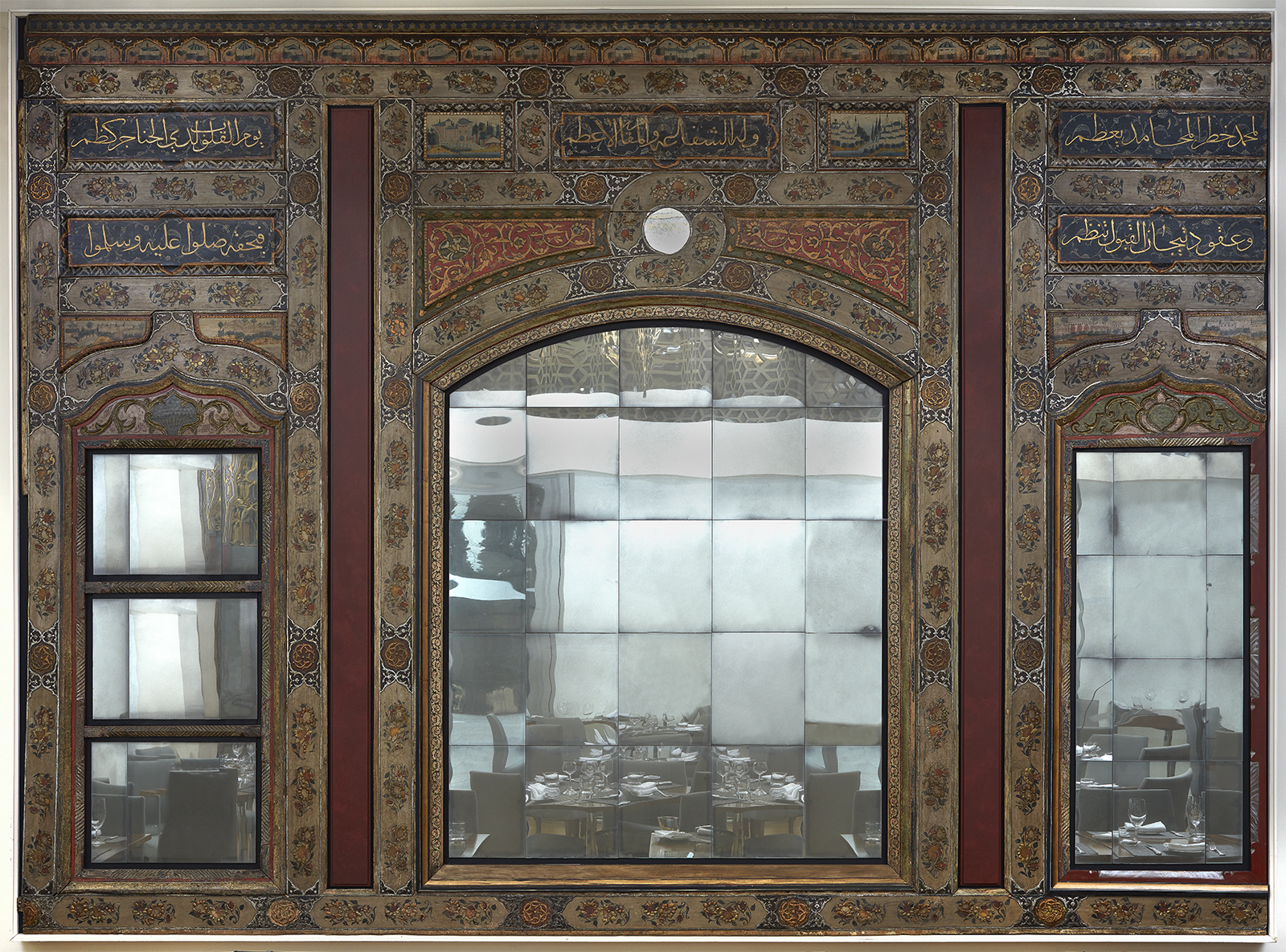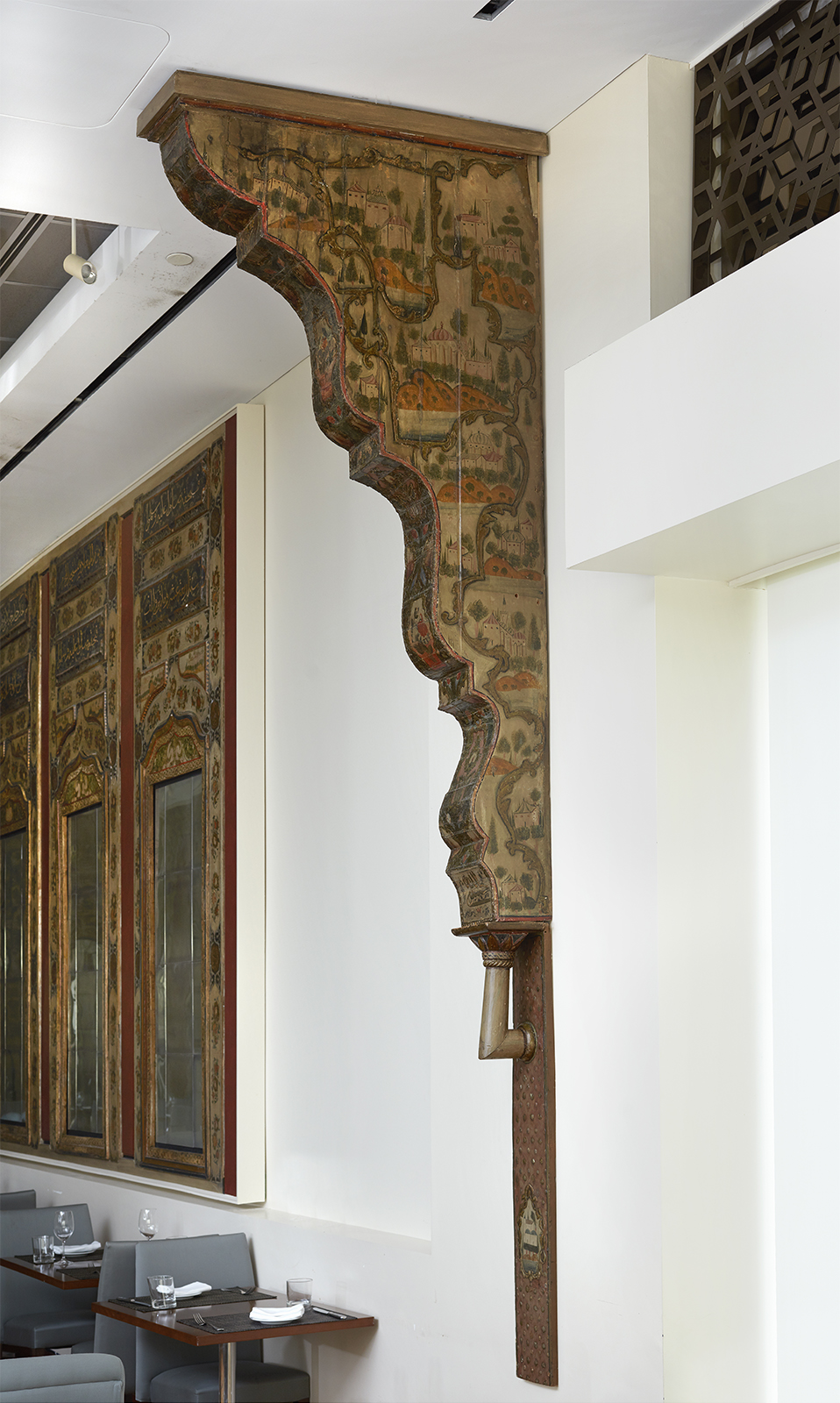Click on the image to zoom
Damascus Room
- Accession Number:AKM810
- Place:Syria, Damascus
- Dimensions:L. 612 cm × H. 454 cm × W. 635 cm
- Date:dated 1214 (1799–1800)
- Materials and Technique:wooden wall and ceiling paneling, decorated with raised ornaments (ʿajami/pastiglia), metal leaf, lacquer, and paintings
Created at the turn of the 19th century, the elaborately decorated panels of this Damascus Room once adorned the walls and the ceiling of a private residence in the Old City of Damascus. The panels’ glistening surfaces evoke sumptuous textiles such as silk embroideries, carpets, or brocades. In a traditional Damascene courtyard house, such a room would have served an important function: it was the place where the family would gather and receive guests. Comparable rooms survive in the grandest residences of the era.
Further Reading
The Damascus Room in the Aga Khan Museum offers spectacular evidence of the ʿajami technique. Craftsmen applied raised ornaments to wooden boards and overlaid these ornaments with gold leaf, tin foil, and copper alloy. Next, they partially coated the boards with tinted lacquers, and finally painted them with vibrant patterns, flowers, and landscape scenes in brilliant satiny and matte pigments. Gilded letters cresting the walls of this Damascus Room enhance the luxurious effect. They also confirm the room’s date of completion: unconventionally written in words rather than numbers, the date 1214 (1799–1800) can be found within the last verse of a poem by late 14th-century Yemenite Sufi poet ‘Abd al-Rahim al-Bur‘i. Comprising 25 verses in total, the poetry inscribed around the room’s perimeter conveys praise for the prophet Mohammed.
The style of decoration and the richness of the raised ornaments indicate that the interior of this Damascus Room was built for one of the wealthiest and most influential Damascene families around the turn of the 19th century. The identity of this family is as yet unknown. Similar interiors survive today; an excellent example is Bayt Nizam, one of the most important historic houses built around 1800 by Aga Ali Khazina-Katibi. Another example is Bayt Said al-Quwatli, built for the extraordinarily wealthy merchant family Muradi around 1800, according to dates on eight interiors.[1]
The Damascene interiors of this time period were characterized by two main sections: a ground level entrance area, called ʿataba, and a higher sitting space raised approximately 40 centimetres above the ʿataba level called tazar. The ʿataba was often paved with multi-coloured stones in geometric patterns, while the raised tazar floor was traditionally covered with precious carpets, mattresses, and cushions. This separation between ʿataba and tazar was also evident in the ceiling, where a graceful arch traditionally divided the space. In the Damascus Room in the Aga Khan Museum Collection, the two curvy halves of this arch are lavishly decorated with painted landscapes featuring the Bosporus, a strait located in Istanbul separating two continents, Europe and Asia. Called Stambuli (after the city of Istanbul), such scenes were highly fashionable in the cities of the Ottoman provinces.
The floral ornaments of the room are in turn called ʿajami, which means “Persian” or “Non-Arabic.” Suggesting an interest in Eastern “exoticism,” this name affirms that Persian and Indian textiles were highly valued in Ottoman society. In the ceiling’s centre, gilded carvings and framed mirrors follow European baroque taste, called franca in Damascus. Such variety in the decorative motifs shows the wide range of influences and goods that flooded into Damascus at the turn of the 19th century; the city was an important hub of worldwide commerce and a major gathering point for the pilgrimage to Mecca.
In order to fulfil its functions as a living room and reception room for guests, the walls of this Damascus Room in the Aga Khan Museum Collection were furnished with built-in cabinets and niches. These were used to display valued porcelain objects, metal vessels, and books as well as to store mattresses and bedding. Some architectural elements of the original room are missing, including the wall closet doors and the panels once installed between niches and windows in the original house. Two hundred years of use and maintenance have darkened its surfaces. When originally installed, its walls and ceiling would have been shimmering with light and colour.
— Anke Scharrahs
Notes
[1] See detailed information on these two houses in Stefan Weber, Damascus, Ottoman Modernity and Urban Transformation (1808–1918), 2 vols., [Proceedings of the Danish Institute Damascus, vol. V] Aarhus, Aarhus University Press, 2009,, vol. I, pp. 272-279, 371-374, 376-377; vol. II, pp. 431-433, 482-484.
References
Marwan Muselmani, Al-Buyut ad-dimashqiya, al-qarn 18-19m.; Damascene Homes; Damaszener Häuser; Les Maisons Damascènes, 18-19 a.c., Damascus, 1983.
Brigid Keenan, Damascus: Hidden Treasures of the Old City, London, Thames & Hudson, 2000. ISBN: 9780500019467
Peder Mortensen (ed.), Bayt al-ʿAqqad: The History and Restoration of a House in Old Damascus, [Proceedings of the Danish Institute Damascus, vol. IV], Aarhus, Aarhus University Press, 2005. ISBN: 9788779342156
Stefan Weber, Damascus, Ottoman Modernity and Urban Transformation (1808–1918), 2 vols., [Proceedings of the Danish Institute Damascus, vol. V] Aarhus, Aarhus University Press, 2009. ISBN: 9788779344242
Anke Scharrahs, Damascene ʿAjami Rooms – Forgotten Jewels of Interior Design, London, Archetype Publications, 2013. ISBN: 9781904982661
Elizabeth Macaulay-Lewis, Bayt Farhi and the Sephardic Palaces of Ottoman Damascus in the Late 18th and 19th Centuries, Annual of American Schools of Oriental Research, 72, Manar al-Athar Monographs, 4, Oxford, 2018. ISBN: 9780897571005
Note: This online resource is reviewed and updated on an ongoing basis. We are committed to improving this information and will revise and update knowledge about this object as it becomes available.






